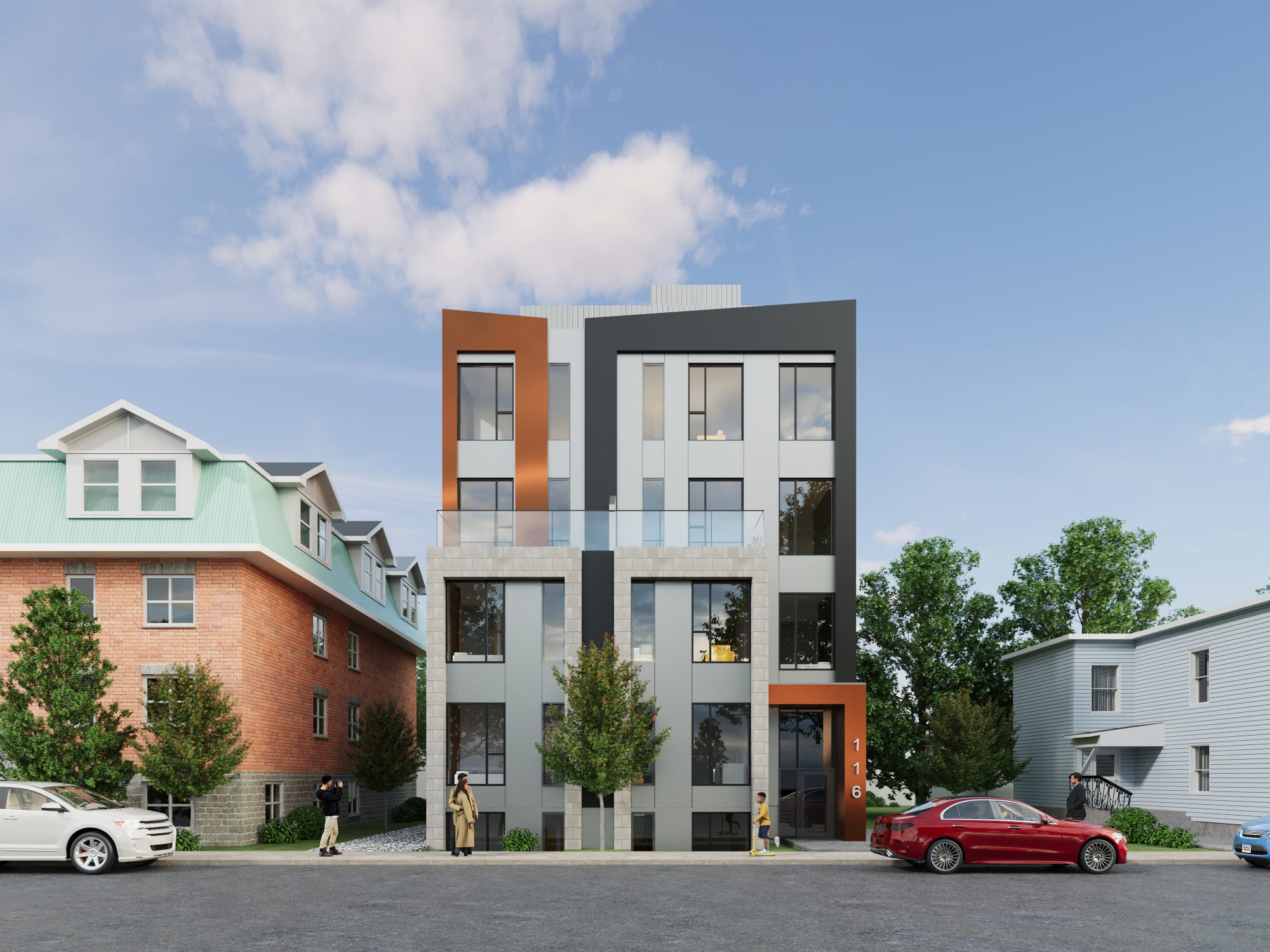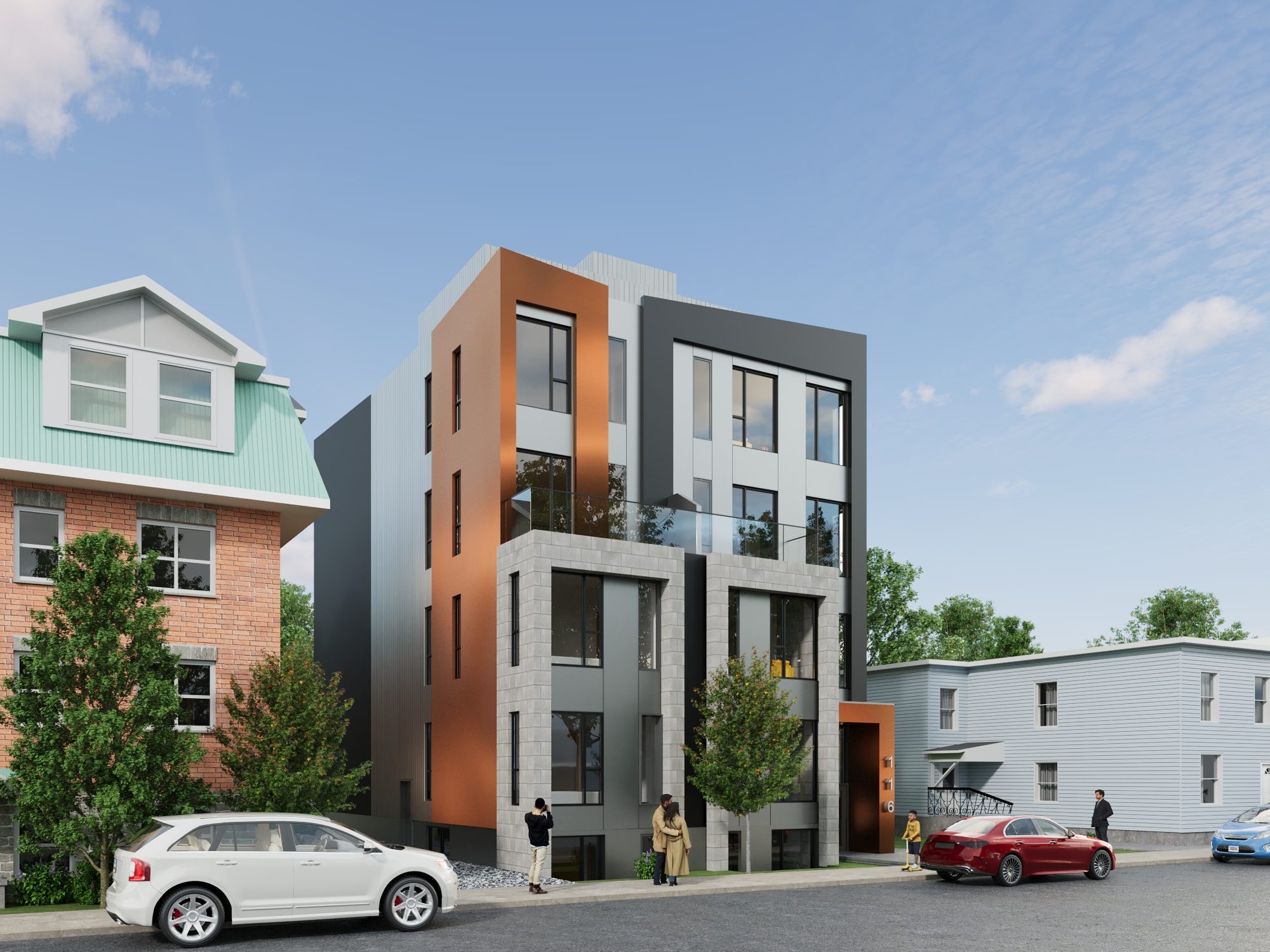Coming Soon to Carruthers Ave
The proposed development includes the construction of a four storey low-rise apartment building at 116-118 Carruthers avenue with a total of 17 residential units. One visitor parking space will be provided which will be accessed via the rear laneway. A total of 193 m2 of private amenity space and 19 bicycle parking spaces is proposed.
Aligning with its designation as Evolving Overlay in the Official Plan, this development contributes to the area’s residential intensification while enhancing its aesthetic appeal.
The proposed development provides additional housing types and options. The building typology and proposed apartment sizes cater to a different demographic than what is found in the surrounding neighborhood, providing options to diverse groups of people desiring to live in the area. Designed and constructed by OCC.


